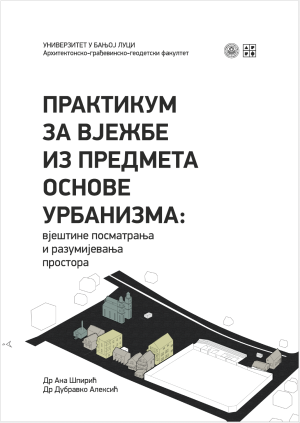Practicum for Basics of urbanism course: developing skills in observing and understanding of space
Keywords:
urban analysis, research through drawing, research through photography and photo-essay, public life research, architectural diagramSynopsis
Practicum for Basics of urbanism course was developed as a result of years of experience working with students on the application of various urban analysis techniques and the presentation of their results. In practicum, the practice of urban analysis is presented as a complex process consisting of data collection and evaluation, graphic representation of analytical results and conclusions. In performing the exercises, well-established techniques of urban analysis are employed, along with modern software tools that enable alternative modes of analysis and visualization of results. The practicum consists of four chapters, or thematic assignments. The first part of each chapter provides a theoretical framework that explains the key terms and concepts necessary for the acquisition of knowledge and the achievement of the planned learning outcomes through practical work. The second part of each chapter elaborates on the analytical techniques and the methods used for data and information collection. The third part provides a detailed explanation of the assignment, including precise instructions for the preparation of graphic materials. Different exercises employ different techniques of urban analysis. Thus, the first assignment uses research through drawing, the second employs research through photography and photo-essay, the third focuses on research through figure–ground mapping and mapping of public life elements, while the fourth applies research through the architectural diagram. The final section of each chapter presents examples of student work, showcasing exemplary cases of urban analysis and their methods of graphic representation.
Downloads

Downloads
Published
Categories
License

This work is licensed under a Creative Commons Attribution-NonCommercial-NoDerivatives 4.0 International License.

